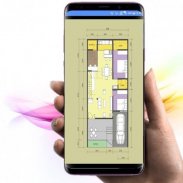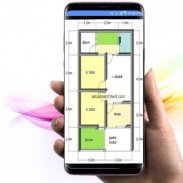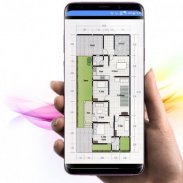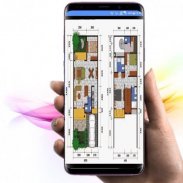






Σχεδίαση σχεδίου αρχιτεκτονική

Περιγραφή του Σχεδίαση σχεδίου αρχιτεκτονική
Το οικιστικό σχέδιο μπορεί να σχεδιαστεί μετά από μια σειρά από στάδια σχεδιασμού. Ξεκινώντας από την ανάλυση αναγκών, την ανάλυση της γης, τις έννοιες σχεδιασμού, την ανάπτυξη του σχεδιασμού. Αφού όλα τα στάδια ολοκληρωθούν σωστά, τότε το σχέδιο μπορεί να σχεδιαστεί και να χρησιμοποιηθεί για τη φάση ανάπτυξης.
Στην πραγματικότητα πώς να σχεδιάσετε ένα μινιμαλιστικό σχέδιο κατοικίας δεν διαφέρει από άλλα σχέδια κατασκευής. Κάθε χώρος πρέπει να απεικονίζεται με σαφήνεια, σε συνδυασμό με το πραγματικό μέγεθος, το ύψος του δαπέδου, την περιγραφή του μεγέθους, την θέση των ανοιγμάτων θυρών και παραθύρων, την τοποθέτηση κατασκευών, τα έπιπλα, τις σκάλες και τα οικοδομικά υλικά και τη βλάστηση.
Εδώ είναι πώς να σχεδιάσετε ένα μινιμαλιστικό οικιακό σχέδιο και πώς να το διαβάσετε. Τουλάχιστον, μπορείτε να καταλάβετε πώς να σχεδιάσετε και να διαβάσετε ένα μινιμαλιστικό σχέδιο κατοικίας.
























